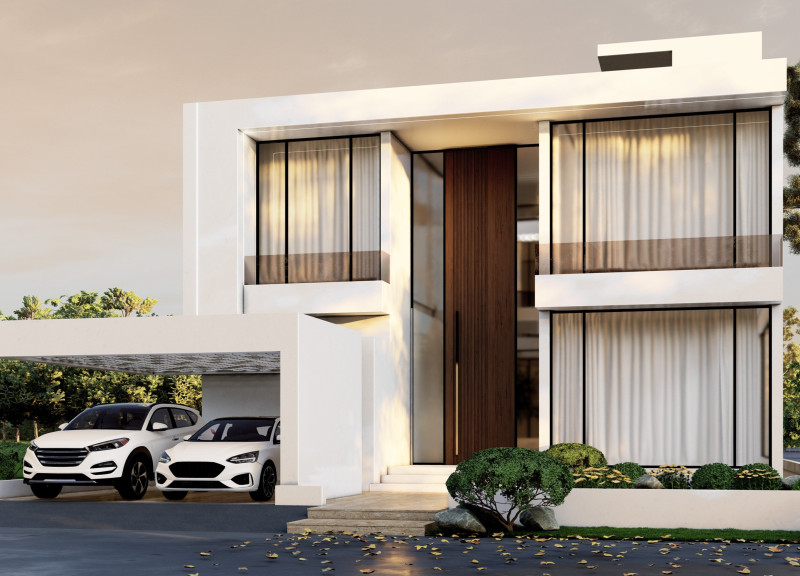5 key facts about this project
At its core, the building serves multiple purposes, accommodating both public and private functions. This duality is evident in the layout that encourages fluid movement between spaces, fostering engagement and interaction among users. The architecture utilizes an open-plan concept that maximizes natural light and promotes an airy atmosphere, which is essential for a space aimed at community gathering and collaboration.
The project exhibits a comprehensive understanding of materiality. A careful selection of materials has been employed to not only enhance the visual appeal of the structure but also to ensure sustainability and durability. Key materials include locally sourced timber, which adds warmth and texture to the interiors, concrete for structural integrity, and glass that provides transparency and a connection to the outdoor environment. The interplay of these materials creates a tactile experience that invites users to engage with both the interior and exterior spaces.
One of the project’s unique design approaches is its integration with the landscape. The design takes advantage of the site's topography, incorporating green roofs and terrace gardens that blur the line between built and natural elements. This thoughtful juxtaposition encourages biodiversity and enhances the overall aesthetic of the area. The landscaping elements are not purely decorative but also serve functional roles, acting as natural insulation while contributing to stormwater management through bioswales.
Attention to detail is evident throughout the project. Architects have focused on creating a facade that is both welcoming and dynamic, featuring rhythmically placed openings that provide views and ventilation while framing the surrounding landscape. This design choice is not solely aesthetic; it also reflects an understanding of climatic conditions, maximizing passive heating and cooling strategies.
Moreover, the project promotes inclusivity through universal design principles, ensuring accessibility for all users. Features such as wide paths, accessible entrances, and multi-functional spaces facilitate diverse activities, making the building a true community hub.
The architectural plans illustrate the thoughtful arrangement of spaces, showcasing a clear relationship between private and communal areas. Architectural sections provide insight into the spatial dynamics, revealing how light and shadow interact within the building across different times of the day. The architectural designs and ideas that underpin this project serve to inspire a sense of belonging among users while encouraging a sustainable mindset.
Ultimately, this architectural project stands as a testament to modern design's potential to create meaningful spaces that resonate with their context and community. The emphasis on materiality, landscape integration, and user experience reflects a comprehensive understanding of contemporary architectural challenges and opportunities. To gain deeper insights into the project's nuances, readers are encouraged to explore the architectural plans, sections, and designs that encapsulate the vision behind this thoughtful architectural endeavor. Your journey into the details of this project will undoubtedly enhance your appreciation for the complexities involved in modern architectural design.


 Afaq Ahmed
Afaq Ahmed 























