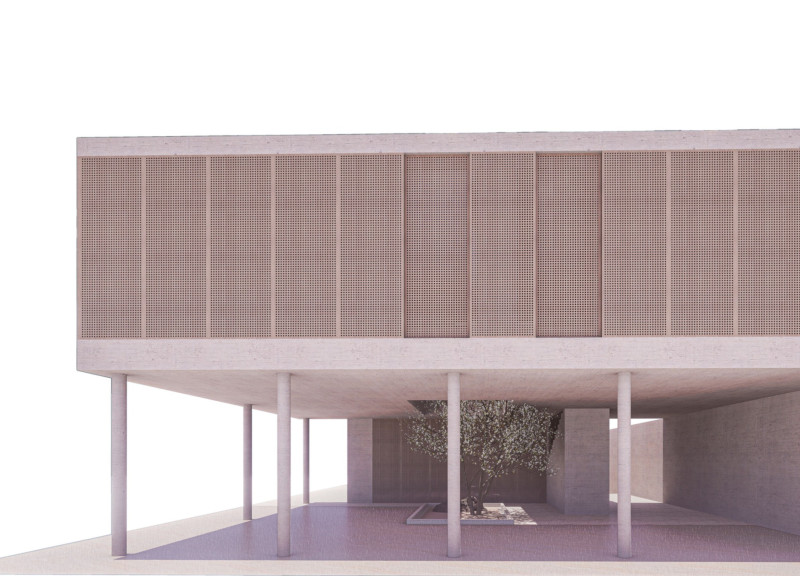5 key facts about this project
The overall concept uniquely responds to the landscape and urban fabric of its setting. The design employs a balanced mixture of contemporary design principles with an appreciation for nature, ensuring the building harmonizes with its surroundings. The project incorporates large expanses of glazing, which not only floods the interior spaces with natural light but also promotes a strong visual connection with the outdoor environment. This seamless transition between indoor and outdoor spaces is a critical aspect of the design, emphasizing a connection with the landscape while offering users an engaging and immersive experience.
The material palette of the project showcases local materials that resonate with the regional identity, enhancing both visual interest and environmental sustainability. Key materials used include reinforced concrete, which forms the structural backbone of the building, providing durability and strength. A warm timber facade is utilized not only for its aesthetic appeal but also for its thermal properties, contributing to the overall energy efficiency of the design. High-performance glazing is integrated throughout, reflecting a commitment to sustainability while ensuring optimal daylighting within.
Moreover, the project's design incorporates various unique elements that stand out. For instance, the roof structure features innovative solar paneling, which aligns with sustainable architectural practices. This feature not only generates renewable energy for the building but also serves to educate users about the importance of sustainable living. Additionally, landscaping elements are thoughtfully integrated, with green walls and native plantings to further encourage biodiversity and educate the community about the local ecosystem.
An important aspect of the project is its user-centric approach to spatial organization. The design integrates flexible spaces that can be adapted for a range of uses, such as workshops, gatherings, and informal meetings. This adaptability is a critical design consideration, promoting a sense of community and encouraging varied interactions among users. The arrangement of spaces is intuitive, with clear circulation paths that enhance the flow and accessibility of the building, ensuring that all users feel welcomed and included.
Lighting design is another notable feature, with a carefully curated scheme that enhances both the interior ambiance and the architectural details. Natural light plays a significant role during the day, while strategically placed artificial lighting provides warmth and security during nighttime use. This dual approach to lighting helps to create a welcoming atmosphere that serves the project well across different times of the day.
Overall, the architectural design presents a compelling vision of how contemporary architecture can respond to the needs of its users while embracing the surrounding environment. Each element within the project has been meticulously conceived to contribute to a cohesive whole, highlighting a commitment to design integrity and community engagement. The project invites viewers to explore its architectural plans, architectural sections, and architectural ideas to fully appreciate the depth and nuance embedded within the design. Those interested in gaining a more comprehensive understanding of the project are encouraged to delve deeper into the presentation materials provided, as they will offer richer insights into the various components that define this exemplary piece of architecture.


























