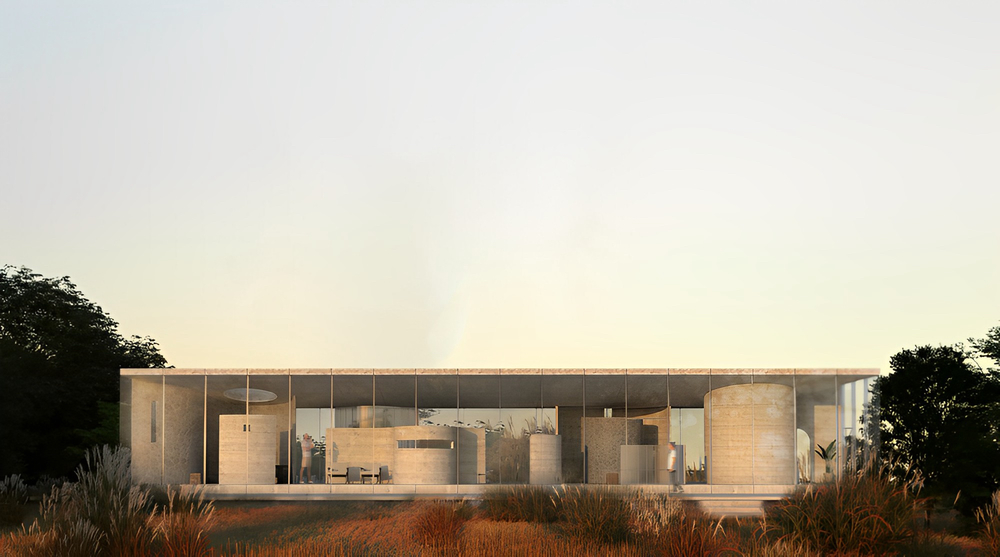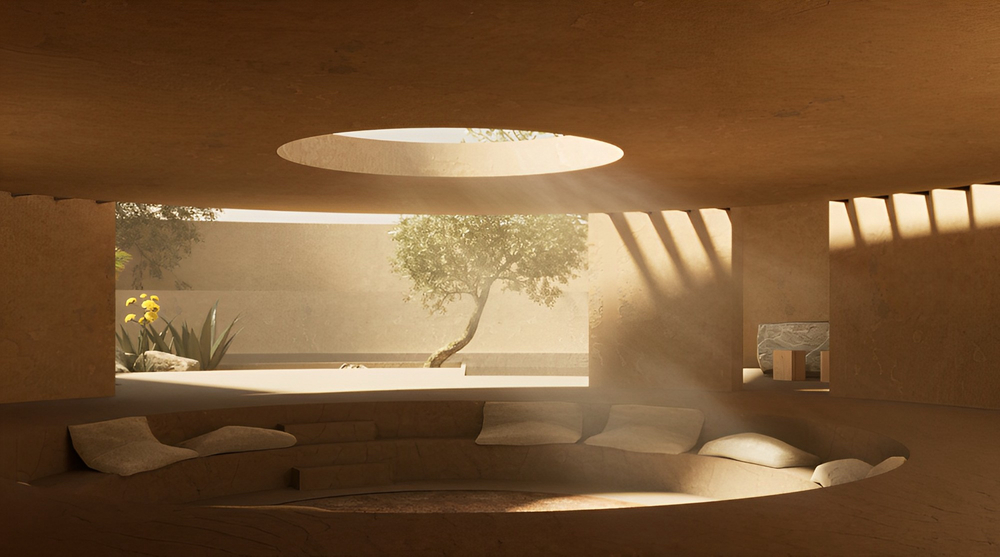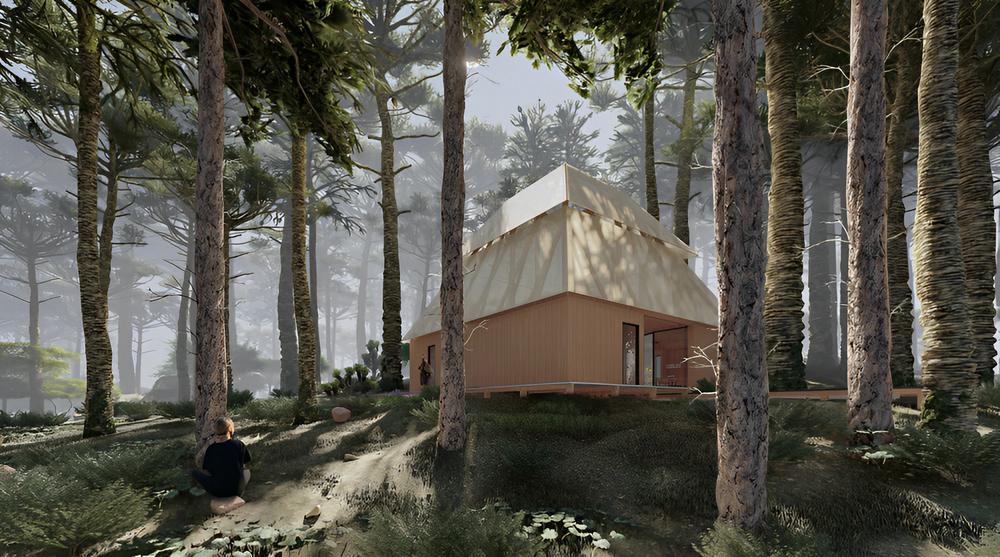All information presented below (text, banners, video) can be used freely, without Buildner written permission, by any media, but only for purposes relating to The Home of Shadows #2 competition.
For potential media partners who are interested in covering competition winners, please contact us at: [email protected]
Buildner is excited to announce the results of its second annual Home of Shadows international architecture ideas competition. This year's theme, "How can light and shadows, both literal and figurative, shape and influence design?" tasked architects with designing a home without artificial light, relying solely on natural light. Participants could select any site and propose a fully functional building with essential amenities. The competition emphasizes the interplay between light and shadow in creating functional and inviting spaces, highlighting the importance of natural light in home design. Light and shadows communicate emotions and influence ambiance, often achieved through the strategic placement of windows and doors. Buildner extends congratulations to the winning teams and thanks all participants.
First prize winners Haneul Kim, Sayun Park, and Eunbi Lee from South Korea created "Dancing Flow" in Jinju, South Korea. This project utilizes the region's abundant sunlight with a linear open floor plan. The design features curved bedroom walls for privacy and morning light, shadowed dressing rooms, softly lit bathrooms, and a polycarbonate-walled courtyard creating delicate, time-dependent lighting effects.
Second prize and Student Award winner Yufei Dong from Southeast University in China designed "Dance of Shadows," which aligns spaces with the sun's path, creating dynamic, interconnected fragments. The design features a rounded courtyard, an entrance illuminated from above, an artistic space for morning light, a living room bathed in sunset glow, and a bedroom with tranquil moon and starlight.
Third prize winners Mladenka Doric, Miroslav Lukic, Kristina Pajic, and Aleksandar Tesic from Serbia designed "The Shade of the Sun." This project synchronizes with the Sun's path, featuring concentric circles and strategically pierced openings. Inspired by Mesopotamian structures, the design captures varying spatial depths and includes a central fire pit accessed through a water path, emphasizing the interplay of light and shadow.
For more details, including the Sustainability awards, honorable mentions, and shortlisted projects, visit https://architecturecompetitions.com/homeofshadows2/
[Download high resolution images and diagrams]
1st prize

2nd and Student Award

3rd prize

Buildner Sustainability Award



