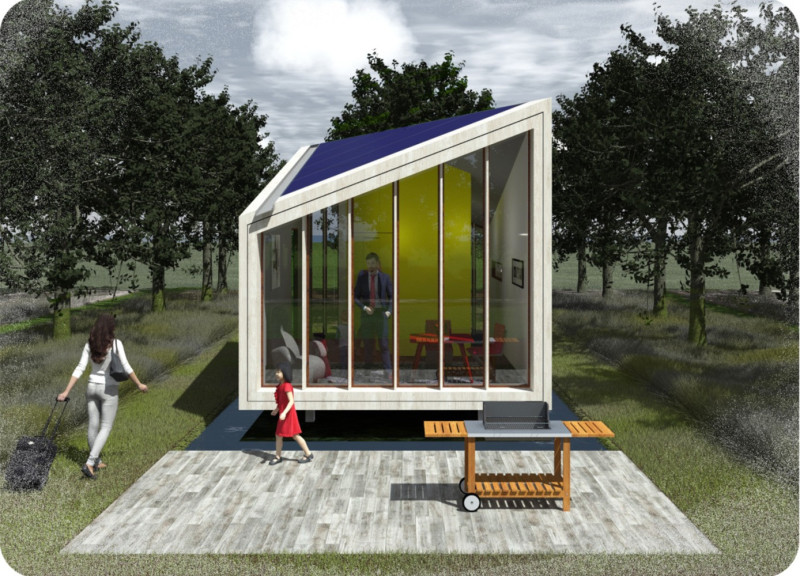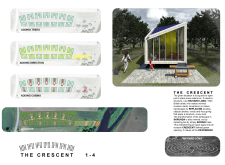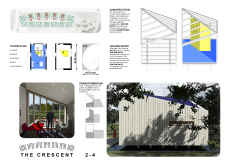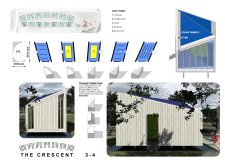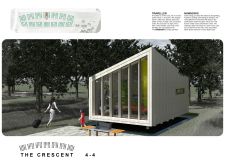5 key facts about this project
General Description
The architectural project, "The Crescent," is designed to serve the needs of contemporary travelers seeking temporary accommodation in harmony with nature. The design emphasizes the integration of cabins within a natural context, fostering an environment that promotes both sustainability and community. The layout features a series of interconnected cabins organized in a crescent formation, creating functional living spaces that are both private and communal. Each cabin is equipped with essential amenities, facilitating a comfortable stay while encouraging interaction with nature.
The architectural approach prioritizes ecological considerations by incorporating landscape architecture and native planting strategies. This enhances the natural setting, replacing invasive species and promoting biodiversity. As a result, the project not only provides shelter but also actively contributes to the surrounding environment.
Unique Design Approaches
A defining characteristic of "The Crescent" is its original use of geometry and material selection. The crescent shape of the cabins creates an open, inviting atmosphere, allowing for efficient use of space and natural light. The geometry follows principles such as the Golden Ratio, which enhances the aesthetic quality of the structures. The design also includes large glass windows, ensuring a seamless connection between indoor and outdoor spaces. This emphasis on transparency fosters an immersive experience with the natural surroundings.
The materials used in the construction include timber for the structure, which provides warmth and sustainability, alongside solar panels that support renewable energy use. This combination not only aligns with modern architectural trends but also reinforces the project's commitment to minimizing its carbon footprint. The incorporation of additional features such as storage cabins, saunas, and a Turkish bath adds versatility, allowing the project to cater to a range of activities and lifestyles.
Functional and Aesthetic Integration
The architectural design of "The Crescent" demonstrates a thoughtful integration of functional and aesthetic elements. The layout is finely detailed to include areas for communal interaction, coupled with private living quarters. This balance between privacy and community is critical for enhancing the overall experience of users. The landscape surrounding the cabins is carefully curated, ensuring that it complements the built environment while promoting ecological health.
Moreover, the project highlights a commitment to practical living solutions that respect the natural environment. By utilizing local materials and encouraging the growth of native flora, "The Crescent" emphasizes a philosophy of sustainability that resonates throughout its design.
For further details on the architectural plans, sections, designs, and ideas that shaped "The Crescent," explore the project presentation to gain deeper insights into its features and overall vision.


