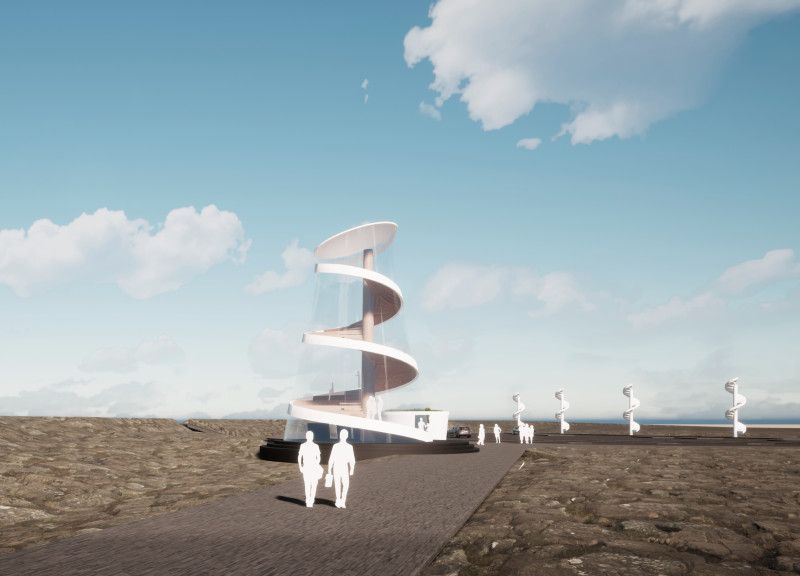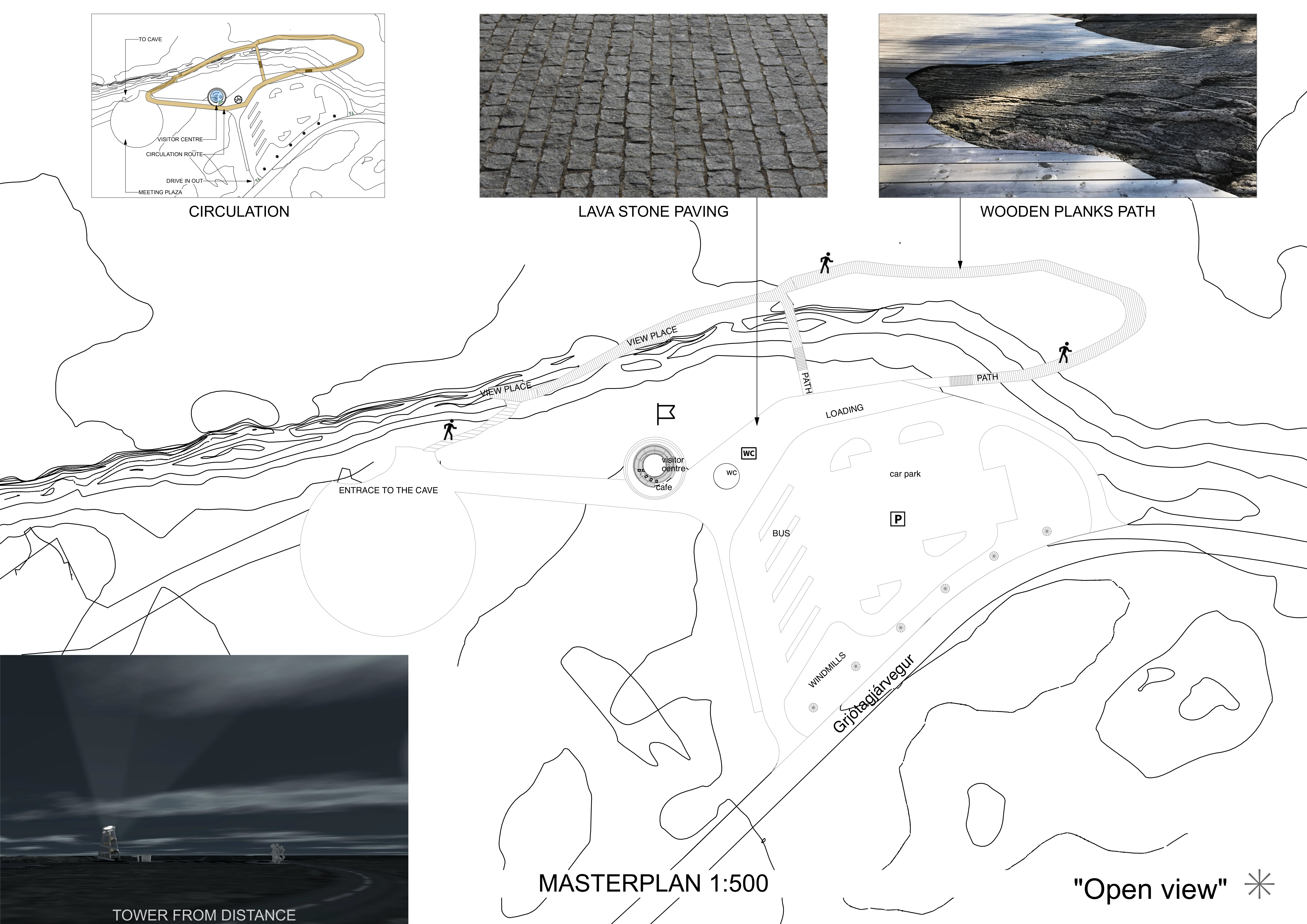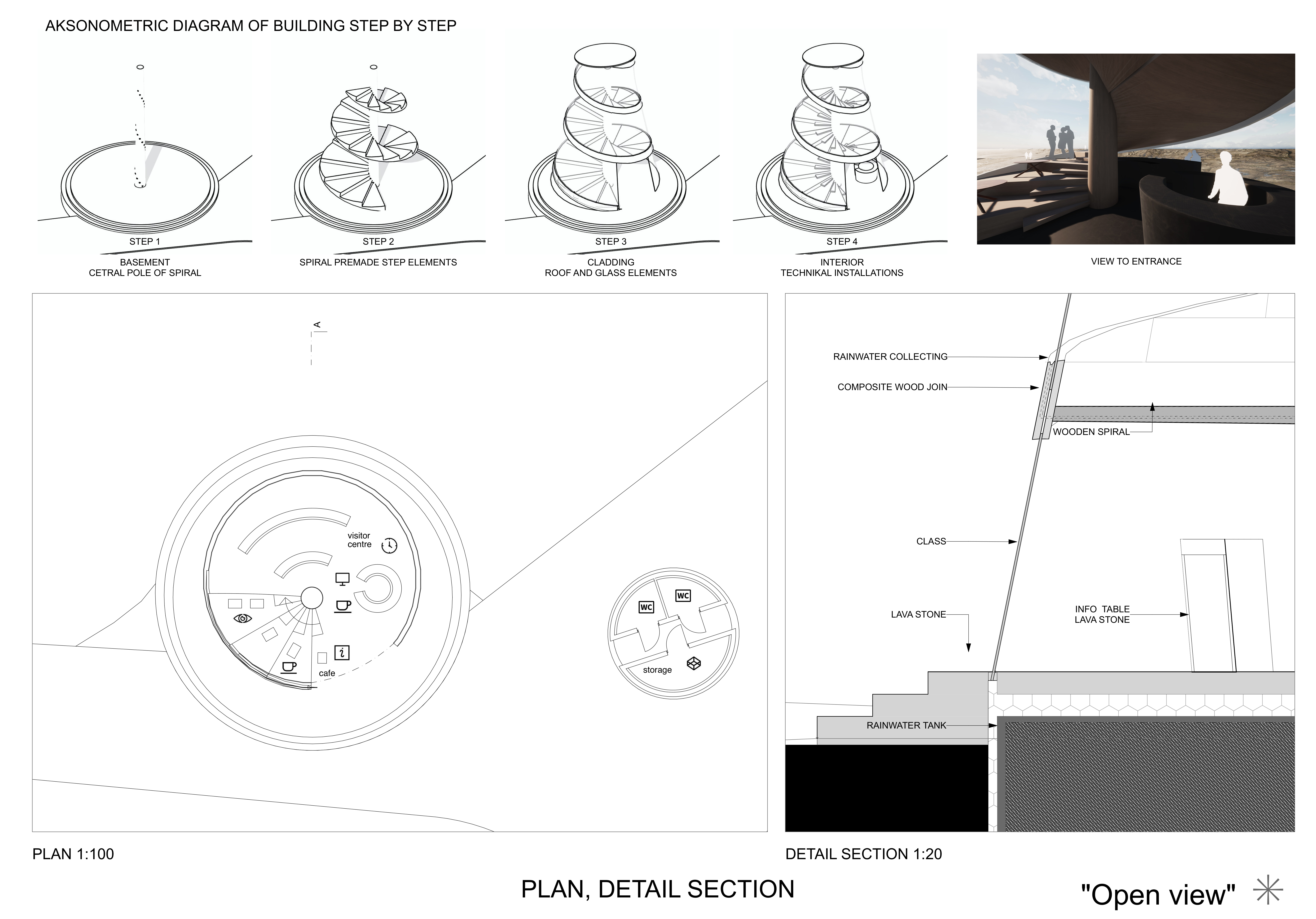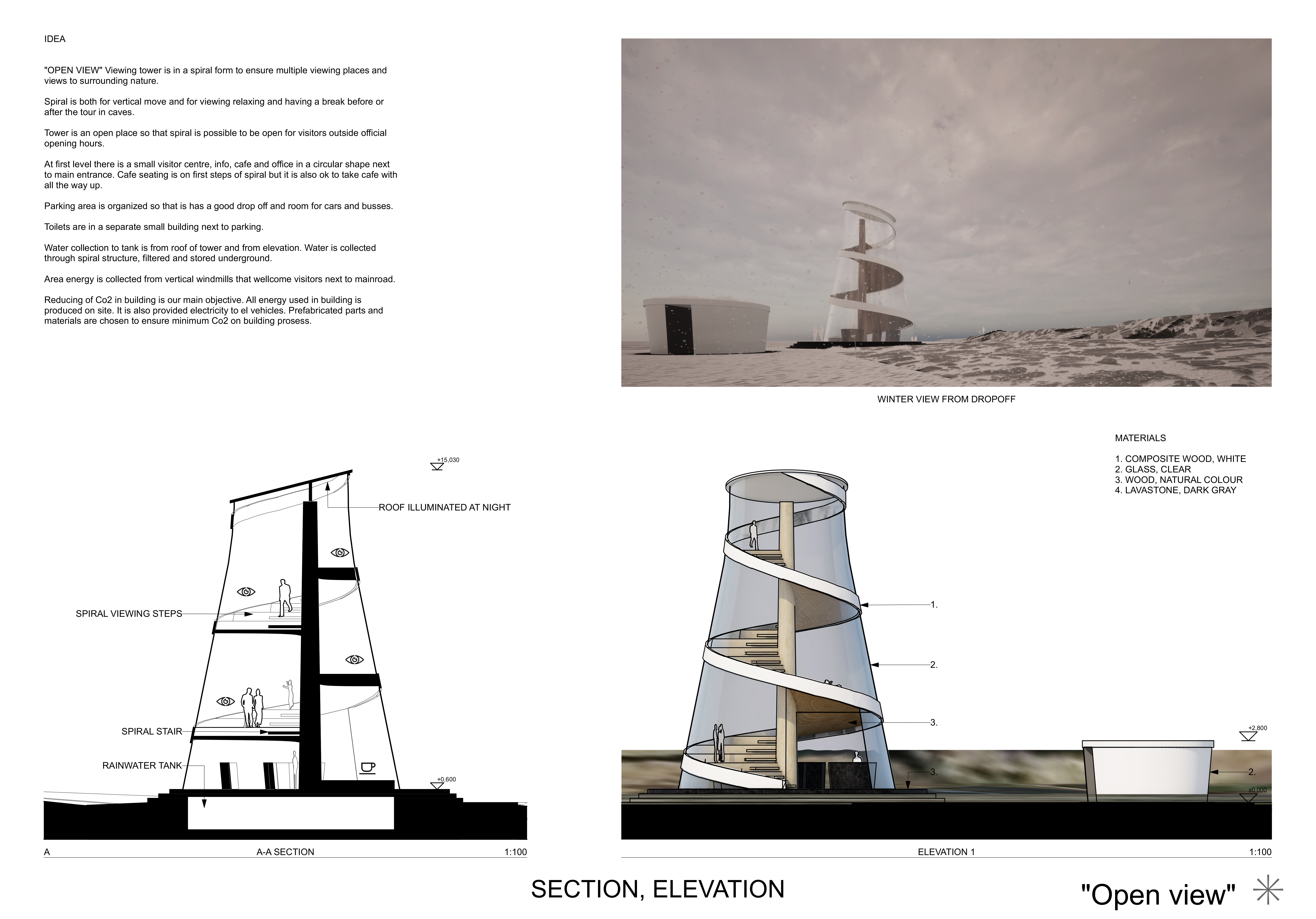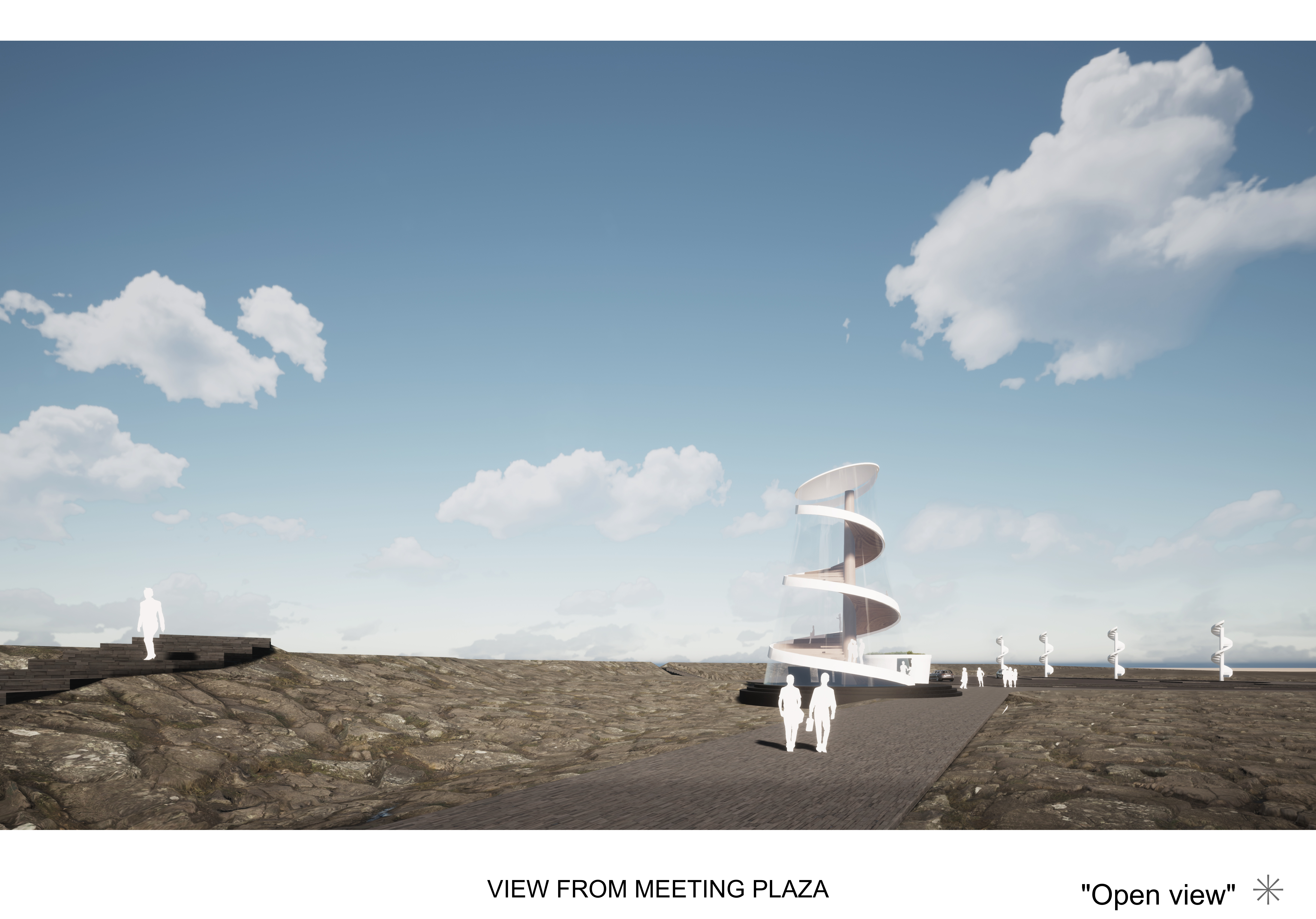5 key facts about this project
The "Open View" architectural project serves as a visitor center and viewing platform designed to enhance interactions with the surrounding landscape. This project exemplifies a careful balance between architectural form and environmental context, providing spaces that encourage both community engagement and individual reflection. The spiral design encourages vertical and horizontal movement, facilitating various viewing experiences and maximizing the visitor's connection to nature.
Spatial Organization and Functionality
The layout features a clear circulation system that guides visitors through essential areas, which include a visitor center, rest zones, and multiple viewpoints. The visitor center is equipped with amenities such as a café and restrooms, catering to the needs of visitors while promoting comfort. The design integrates social spaces within the pathways, enhancing communal interactions, while also incorporating secluded areas for personal reflection, aligning with its aim of fostering relaxation in a natural setting.
Design and Materiality
A notable characteristic of the project is its use of specific materials that reflect both durability and aesthetic principles. Composite wood and natural wood finishes are employed throughout the structure, promoting sustainability while ensuring a cohesive visual identity. Extensive use of clear glass in the tower maximizes transparency, allowing unobstructed views of the landscape while fostering a sense of openness. Strong materials such as dark gray lava stone are utilized for paving, which ties the architecture to the geological aspects of the site, ensuring a harmonious integration with the environment.
Innovative Architectural Features
The spiral tower serves as the focal point of the project, representing a unique architectural approach to engagement with height and perspective. The snug spiral steps within the tower facilitate movement while creating a dynamic visual impact. The roof’s lighting design enhances the project’s nighttime visibility, making it a welcoming space even after daylight hours. Furthermore, the inclusion of a rainwater collection system demonstrates a commitment to sustainability, allowing the building to function efficiently within its ecosystem.
For a deeper understanding of the "Open View" project, including its architectural designs, plans, and sections, readers are encouraged to explore the project presentation. This will provide further insight into the project’s conceptual framework and innovative structural elements.


