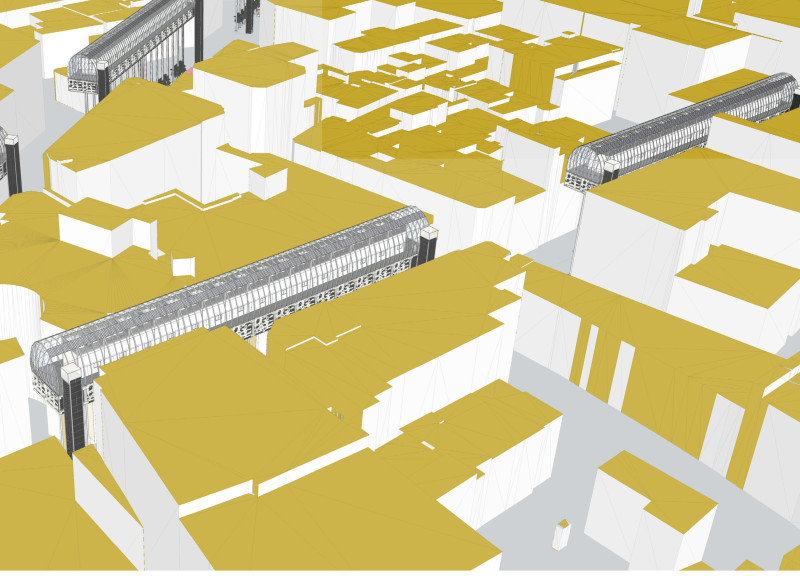5 key facts about this project
Sky City is a new development in London designed to meet the urgent need for affordable housing by making use of the space above existing roads. The project focuses on creating quality residential units while also preserving important public areas. By placing homes above the busy streets, the design maximizes urban space and encourages community interaction through shared facilities and green areas.
Green Corridor
One of the key features of Sky City is the green corridor located beneath the residential units. This area serves as both a recreational space and a buffer that helps reduce pollution from the street. With outdoor gyms, playgrounds, and seating areas, the green corridor promotes an active lifestyle and provides a place for residents to connect with one another and the surrounding city.
Private Roof Gardens
Each unit in Sky City includes its own private roof garden, giving residents access to outdoor spaces. Families can enjoy larger gardens, fostering a sense of community as neighbors are encouraged to interact in these shared outdoor areas. The opportunity for customization allows residents to create personal retreats, enhancing their living experience and strengthening community bonds.
Internal Configuration
The layout of the housing units is carefully designed to be compatible with London's underground infrastructure and historical buildings. The construction avoids disturbing existing tunnels and respects height limitations that protect the light access of nearby properties. This careful planning ensures that the development fits well within its environment, maintaining both functionality and visual appeal.
Micro-Ecosystem
Sky City incorporates a micro-ecosystem that promotes sustainability and resource management. Each group of 15 units has a plant room that handles essential services, such as water collection and filtration. Solar panels are also included to harness renewable energy, reducing the environmental impact of the residences. This design encourages a sustainable lifestyle, making it easier for residents to live in an eco-friendly manner.
The project uses Cross Laminated Timber (CLT) to build the residential units, allowing for quick assembly while maintaining structural integrity and affordability. The lightweight material ETFE is utilized for its insulation properties, further enhancing the project's energy efficiency. Thoughtfully designed details, such as large windows, invite natural light into the units, creating welcoming and comfortable indoor environments.


























