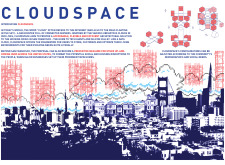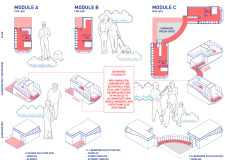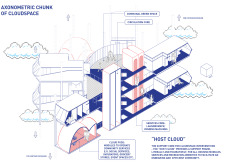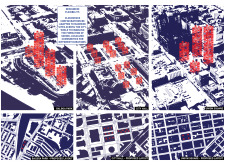5 key facts about this project
Cloudspace is a residential architectural design project located in San Francisco, focused on addressing the city's housing challenges through a modular living solution. This project comprises a series of flexible, pre-fabricated living units that cater to varying demographic needs, enhancing density while promoting community interaction. By utilizing sustainable materials and innovative design strategies, Cloudspace exemplifies a practical approach to modern urban living.
Modular Living Solution The core of the Cloudspace project rests on its modular design approach. It consists of three distinct types of units: Module A (300 sqft), Module B (380 sqft), and Module C (830 sqft). Each module is tailored to accommodate specific household dynamics—from singles and seniors in Module A to families in Module C. This flexibility allows for customization based on individual needs, making it easier for residents to adapt their living spaces over time. The design encourages a sense of community through shared amenities and communal areas that foster interaction among residents.
Sustainable Material Use Cloudspace prominently features Cross-Laminated Timber (CLT) as its primary construction material. This choice underscores a commitment to sustainability, offering an efficient, eco-friendly alternative to conventional building materials. The use of CLT contributes to the overall structural integrity of the modular units while minimizing environmental impact. By integrating pre-fabricated elements and optimizing space through innovative design, the project enhances the efficiency of construction and operation.
Innovative Architectural Design The architectural design of Cloudspace distinguishes it from conventional residential projects. Each module is equipped with multifunctional walls that maximize usability—acting as both storage solutions and spatial dividers. This efficient layout not only streamlines the living experience but also provides residents with versatile options for personalizing their environments. The design emphasizes a seamless integration of indoor and outdoor spaces, facilitating a connection to the surrounding environment and promoting sustainable urban living.
For a comprehensive understanding of the design and its architectural implications, readers are encouraged to explore the project presentation further. Examination of the architectural plans, sections, and designs will provide additional insights into the innovative ideas and practical applications of the Cloudspace project.


























