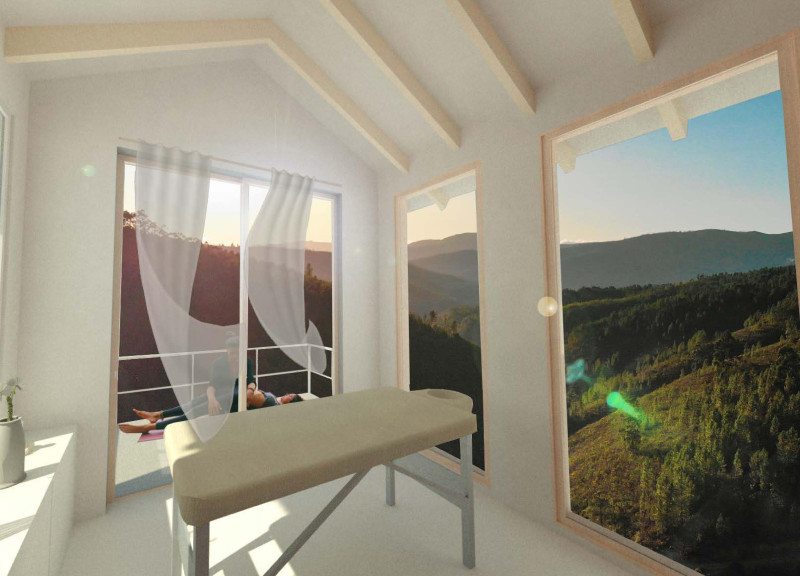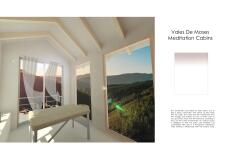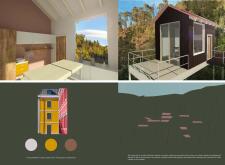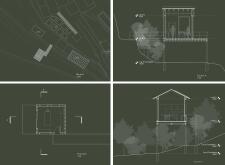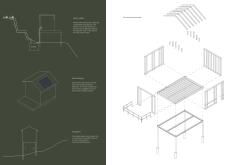5 key facts about this project
The Vales De Moses Meditation Cabins project is an architectural undertaking situated within a forested valley designed for mindfulness and relaxation. This project embodies the principles of functional design, sustainability, and harmonious integration with nature. Its primary function is to serve as a retreat space for visitors seeking tranquility and a deeper connection to their surroundings.
The design comprises compact cabins crafted to blend seamlessly into the landscape. Each cabin is strategically placed to maximize views and minimize environmental impact. The interior layout is characterized by an open, minimalistic approach that promotes relaxation. Natural light is optimally utilized through expansive windows, blurring the lines between interior and exterior spaces. Each cabin features essential furniture configurations focused on functionality, catering to individual meditation and retreat practices.
Unique Features in Architectural Design
One of the distinctive aspects of the Vales De Moses project lies in its commitment to sustainability. The use of locally sourced materials, particularly wood, establishes a warm, natural aesthetic while reducing the carbon footprint. The project's roofing solution incorporates solar energy systems, supporting energy efficiency in operations. A grey water recycling system enhances environmental responsibility by allowing for garden irrigation using waste water. Elevating the cabins on stilts avoids disruption to the ecological context, maintaining the site's natural drainage patterns.
The architectural style reflects a modern interpretation of traditional cabin design. The form features angled roofs that aid in rainwater management while contributing to the overall visual impact. The exterior color palette, inspired by Portuguese architecture, employs shades of white, ochre, and brown. This carefully chosen palette fosters a sense of calm and continuity with the surrounding forest.
Functional Components and Design Outcomes
The cabins are designed to accommodate a variety of users, allowing for individual retreats or group workshops. Each unit is equipped with basic amenities that facilitate comfort while maintaining a minimalist approach to design. The careful placement of the cabins in relation to one another supports privacy and solitude.
Additionally, the architectural designs focus on enhancing the user experience through direct engagement with nature. The design outcome emphasizes not only aesthetic appeal but also the practical functionality needed for a meditation retreat. Attention to detail, such as the integration of natural ventilation and strategically placed openings, ensures a comfortable environment year-round.
For a more thorough understanding of the Vales De Moses Meditation Cabins project, consider reviewing the architectural plans, sections, designs, and underlying architectural ideas presented. This exploration will provide deeper insights into the unique elements that make this project a compelling example of modern retreat architecture.


