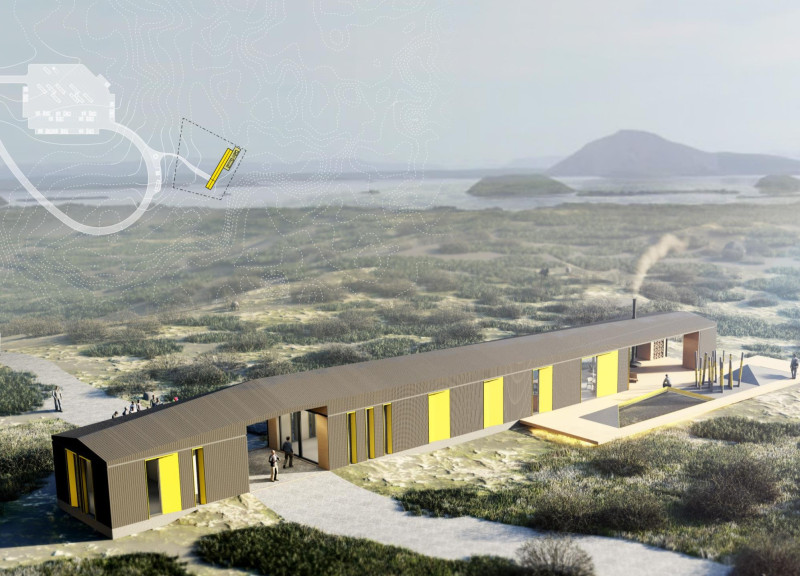5 key facts about this project
The Longhouse project, located within the Dimmuborgir area in Iceland, serves as an architectural intervention that harmonizes modern design with cultural context. Its primary function is to create a space that facilitates community engagement while preserving the natural landscape’s integrity. The Longhouse draws inspiration from traditional Nordic building styles, utilizing a linear form that offers expansive views of the surrounding volcanic terrain and natural features, such as Myvatn Lake and Hverfjall Volcano.
The architecture reflects a commitment to sustainability and ecological awareness. The design emphasizes the use of local materials, notably charred wood for the exterior cladding, which not only enhances durability but also establishes a visual connection to the volcanic environment. The structure is organized into distinct zones that cater to varied uses, including communal gathering spots and private areas, allowing for flexible functionality while encouraging a sense of community.
Unique Design Approaches
The Longhouse distinguishes itself through its innovative spatial configuration and material selection. The large central hall, which acts as the main gathering space, features a transformable glass wall that effectively merges the interior space with the outdoor environment. This design allows natural light to permeate the interior while offering unobstructed views, crucial for enhancing user experience. The adaptability of the space is one of the project’s key strengths, allowing it to accommodate different activities ranging from informational presentations to social interactions.
Incorporating structural elements such as steel beams and columns permits larger open spaces, which contrasts with the more intimate enclosed areas. This approach creates a layered experience as users navigate through varying degrees of openness and enclosure. Moreover, the architectural layout encourages movement and social interaction, supporting the overall mission of fostering community ties.
Sustainability is further manifested in the choice of materials, such as burnt larch boards for roofing and concrete for structural stability. The commitment to local craftsmanship is evident, with materials sourced to reflect the indigenous architectural heritage. This aspect not only enriches the aesthetic appeal but also underscores the building’s role in situating its design within the Icelandic context.
For those interested in the architectural elements that contribute to the Longhouse's design, exploring the architectural plans, architectural sections, and architectural ideas will provide further insights into this carefully crafted project. The Longhouse stands as an example of how thoughtful architectural design can respond to environmental challenges while promoting community engagement.


























